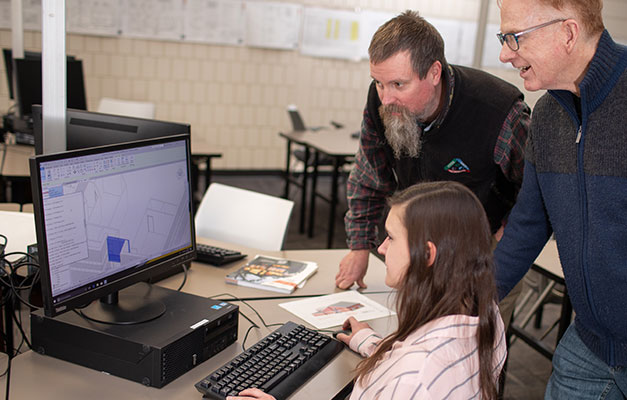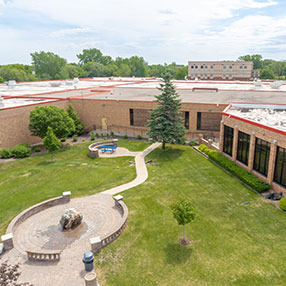Anoka Technical College's Architectural Technology program offers three award options: Associate of Applied Science (AAS) degree, diploma and a certificate.
Graduates learn skills and technology which can be applied to a wide variety of careers in the design construction industry, including employment with architectural and engineering firms, residential builders and construction material suppliers.
Why Study Architectural Technology at Anoka Tech?

Program offered online with part-time options

Hands-on training from industry experts

Affordable, flexible learning options
Industry & Career Outlook
Potential Jobs:
- Drafter
- Architectural Drafter
- CAD Operator
- Construction Designer
Salary Information:
Median Wage: $32.00 per hour
Top Earners: $44.96 per hour
Information provided is for Minnesota. See current data at mn.gov/deed.
Hear from Our Students
Other Program Info
The Architectural Technology degree program is offered completely online.
Whether online or in person, Anoka Tech offers student support services to help you attain your educational goals.
Info for Current Students
Anoka Technical College's Architectural and Construction Technician diploma program helps you develop the skills and technology to work in a wide variety of careers in the design construction industry, including employment with architectural and engineering firms, residential builders and construction material suppliers.
Why Study Architectural Technology at Anoka Tech?

Program offered online with part-time options

Hands-on training from industry experts

Affordable, flexible learning options
Potential Jobs:
- Drafter
- Architectural Drafter
- CAD Operator
- Construction Designer
Salary Information:
Median Wage: $32.00 per hour
Top Earners: $44.96 per hour
Information provided is for Minnesota. See current data at mn.gov/deed.
Other Program Info
The Architectural and Construction Technician diploma program is offered fully online.
Info for Current Students
Anoka Technical College's Architectural 2D CAD certificate program consists of technical courses designed to help you develop specific 2D CAD skills related to the fields of architecture, engineering, contracting and other design-construction fields. You'll receive hands-on training in industry standard computer-aided drafting software (AutoCAD).
Why Study Architectural Technology at Anoka Tech?

Program offered online with part-time options

Hands-on training from industry experts

Affordable, flexible learning options
Potential Jobs:
- Drafter
- Architectural Drafter
- CAD Operator
- Construction Designer
Salary Information:
Median Wage: $32.00 per hour
Top Earners: $44.96 per hour
Information provided is for Minnesota. See current data at mn.gov/deed.
Other Program Info
The Architectural and Construction Technician diploma program is offered fully online.
Info for Current Students
Start Dates:
Fall semester: August
Spring semester: January*
*Students who start in the spring will need more time to complete due to course prerequisites.




